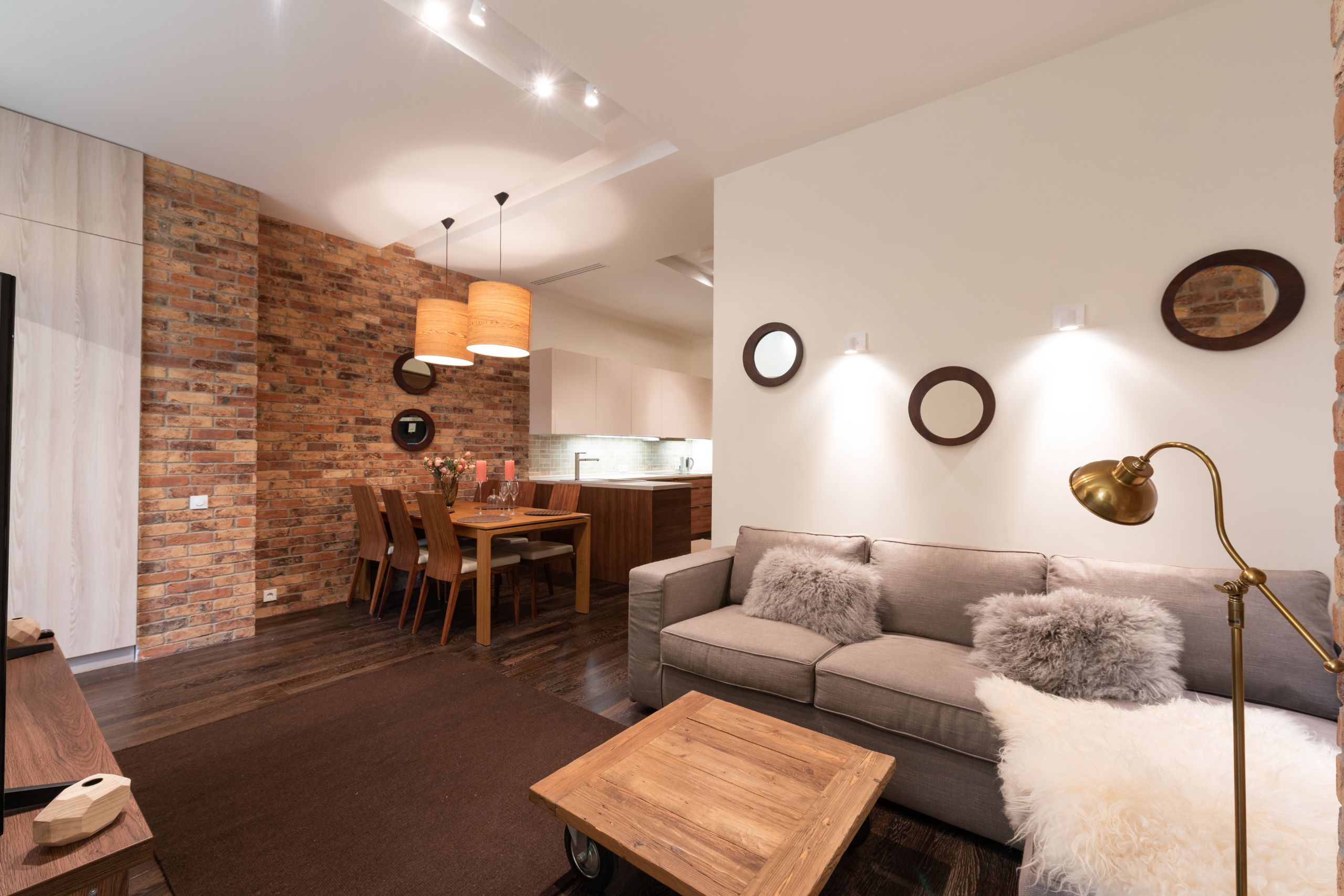
Homes once upon a time were designed with a place for everything and doors separating every one. Kitchens were separate, dining rooms were formal, and living rooms seemed reserved for guests. But lifestyles have evolved, and with them has our conception of a useful house. Open-concept remodeling is more popular among homes today to produce areas that breathe, adapt, and bring people closer together.
At Hickory Hollow, we have witnessed how eliminating one wall can change a house emotionally as much as physically. Living open-concept is not a trend for its own sake. It is a reaction to the way people really live today. Cooking, entertainment, employment, parenting—all of which overlays one another. You’re not only getting square footage by opening the floorplan. You are acquiring connection, light, and flexibility. From structural issues to design decisions that foster cohesiveness and comfort without walls, this essay delves into the specifics of this trendy restoration approach.
The Real Appeal of Open-Concept Spaces
Most homeowners will respond with light, room, and flow when you ask what they want more of. Open-concept living performs on all three. Even if the square footage hasn’t altered, a house starts to feel bigger when walls fall—both practically and aesthetically. This is so because sightlines extend, light can circulate freely, and movement across the house becomes more natural.
Open-concept renovation lets families remain close while engaging in diverse kinds of activity. One person can help with homework at the table or watch TV while another cooks in the kitchen; all without yelling from room to room. These designs also let people socialize. Whether it’s a holiday celebration or a laid-back meal with friends, having the kitchen, dining, and living rooms together simplifies and changes entertaining.
Still, the attraction goes beyond mere lifestyle. It also emphasizes future-proofing. Open floor plans provide flexibility that fits many buyers at different phases of life and usually raise resale value. Done well, it’s a design that changes with your life.
Removing Walls: What You Need to Know Before the Sledgehammer Swings
Watching a restoration show makes one tempted to believe that expanding a room just requires demolishing a wall and calling it a day. In actual life, however, every wall serves a purpose. Some have loads bearing on them. Some transport electrical systems, ducting, or plumbing. That’s why open-concept renovation begins with meticulous preparation rather than only enthusiasm.
One needs a structural evaluation absolutely. Eliminating a wall that supports roofs or upper stories calls for inserting beams or other reinforcements. Although the project is not unfeasible as a result, the cost and the strategy are changed. Additionally hidden challenges like HVAC vents or wiring must be adjusted, and this will affect deadlines if not expected early.
Beyond the technical aspect, one also questions balance. Inaccurate design can cause open layouts to feel either overly empty or vast. To define regions without blocking them off, interior plan redesign should thus always take furniture placement, lighting zones, and visual breaks like islands or half-walls into account. It’s about building a space that functions in actual life, not only about deconstruction.
Bringing Harmony to the Design: Flow Without Chaos
One of the most overlooked challenges of open-concept design is creating unity across previously separate spaces. When there are no walls, the eye travels quickly—and without intentional design, it can feel like a jumbled mess. That’s why open floorplans require extra attention to consistency in materials, lighting, and color palette.
Flooring choices should remain uniform, or at least coordinated, to avoid visual breaks that confuse the sense of space. Lighting must be layered—ambient overheads, task lighting in work areas, and accent lights to add warmth and depth. This helps create zones within the openness, guiding how the room is used and experienced.
Furniture placement plays a role in flow too. Open spaces need grounding elements—like rugs, sectional sofas, or shelving units—to give each zone a defined purpose. This isn’t about filling space for the sake of it. It’s about letting the space breathe while still providing structure. When the balance is right, open-concept homes feel light and expansive, but never cold or chaotic.
When Open Isn’t Always Better: Finding Your Sweet Spot
As with any design choice, open-concept living isn’t a one-size-fits-all solution. Some families prefer a bit of separation—especially for things like noise control, privacy, or creating quiet zones for work or study. The beauty of modern remodeling is that it allows for customization. You don’t have to go fully open to get the benefits of an open-plan vibe.
Partial openings—like widened doorways, glass dividers, or pass-through windows—can offer visual connection without sacrificing all boundaries. Some layouts even combine open communal areas with private retreat spaces, creating a hybrid that’s both social and serene.
The key is to design for how you live. If your mornings are hectic, a sightline from the kitchen to the living room might make all the difference. But if you value quiet afternoons or separate hobby spaces, leaving a few strategic walls might be the smarter move. Open-concept doesn’t mean “all open or nothing”—it means shaping your home to reflect your daily rhythm.

Conclusion
Remodeling isn’t just about materials, measurements, or finishes—it’s about reimagining how you live inside your space. An open-concept home represents more than a design choice. It symbolizes flexibility, connection, and a home that reflects the way people live today. By embracing flow and light, you invite ease and togetherness into your daily life. But the best transformations come not from trends, but from thoughtful intention. At Hickory Hollow, we believe open-concept design works best when it’s rooted in real-life needs, not just visual goals. Whether you’re planning a total layout overhaul or just removing a single wall, the potential to reshape your home—and the life you live within it—is worth exploring. Because the right space doesn’t just look better. It feels better.




